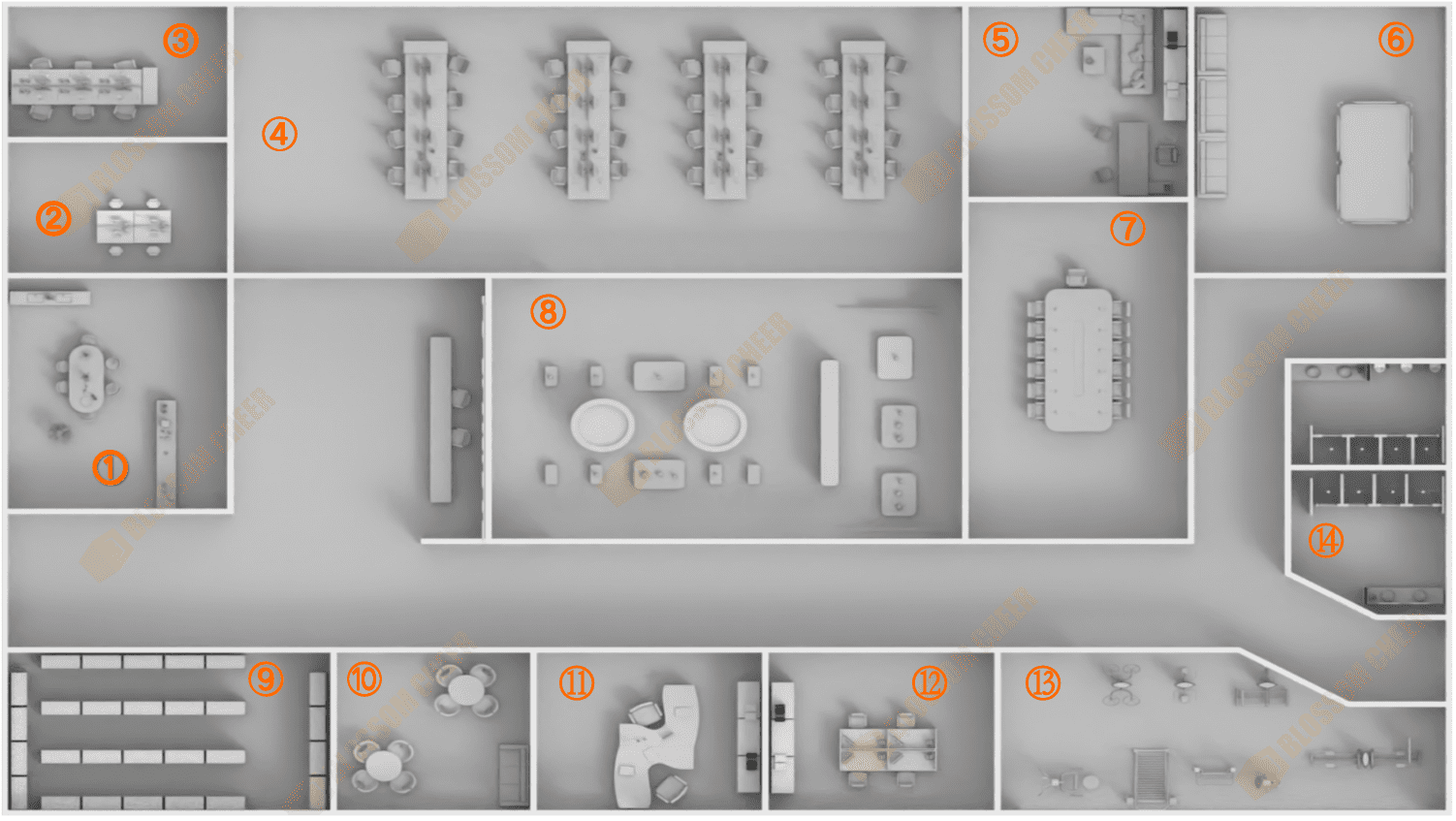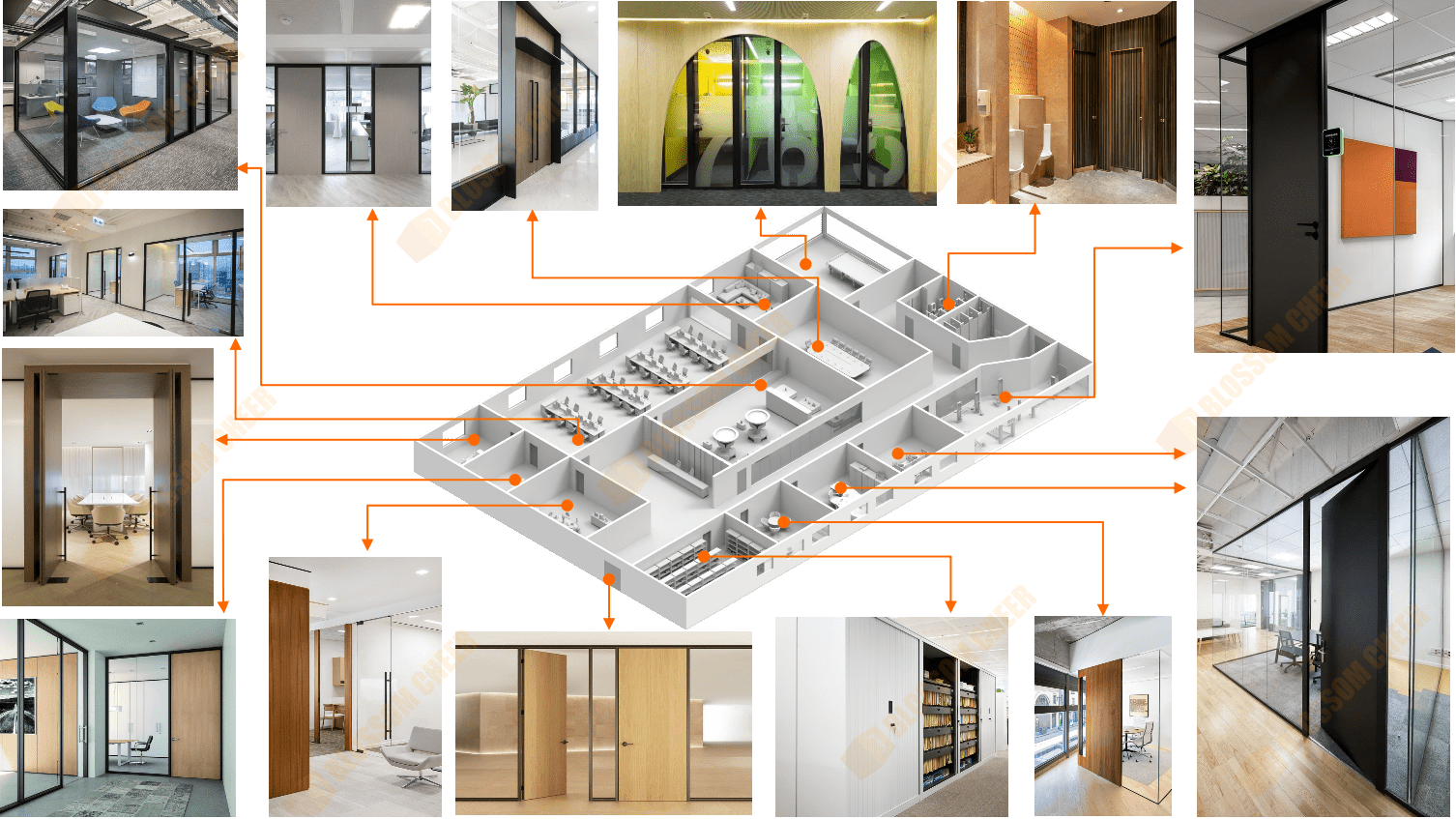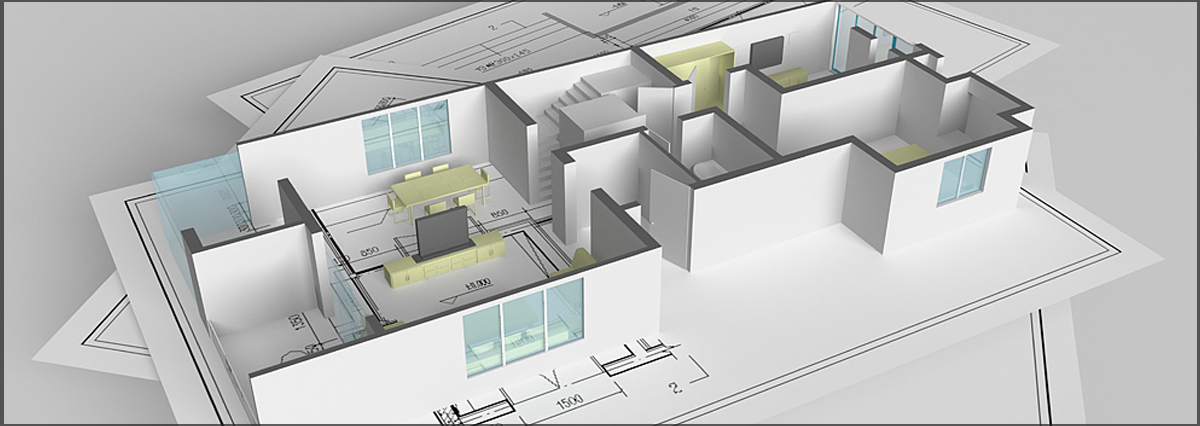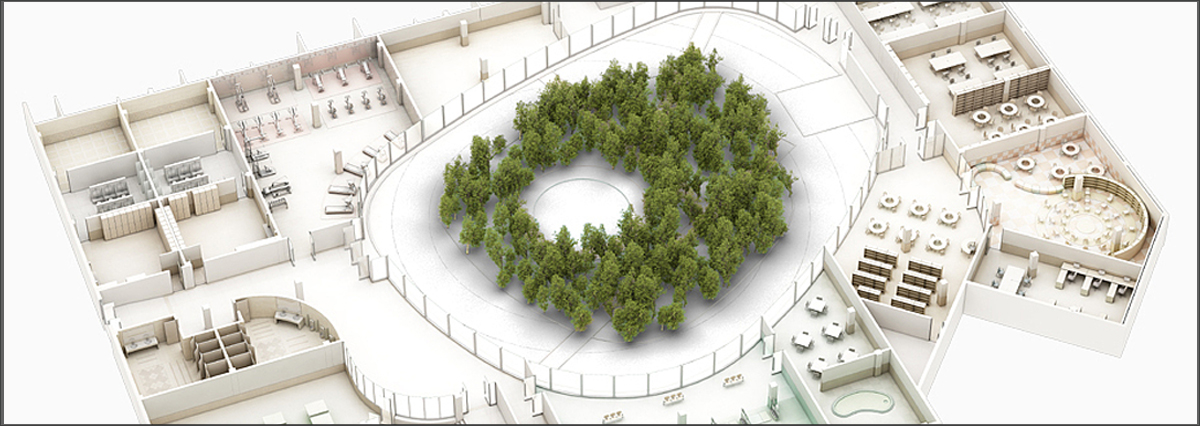
Office Project Solution Spaces
① Pantry: passage frame
② Department Office: flat aluminum wooden door
③ Meeting Room: glass door
④ Office Area: glass door
⑤ GM Office: wooden door, glass partition, smart glass door or wall
⑥ Entertainment Space: glass door
⑦ Conference: glass door, double wooden door, wall panel, smart glass
⑧ Exhibition Hall: glass Door
⑨ Storage: wooden door
⑩ Reception: glass door
⑪ Finance Department: wooden door, glass partition
⑫ HR Department: Glass, flat aluminum wooden door
⑬ Fitness Area: glass door
⑭ Bathroom: flat aluminum wooden door

Office Project Solution Customize Steps
Systematic and professional, easily customize your corporate office space.
Step 1: Establish Clear Strategic Planning
Based on the corporate culture, functional requirements, development goals and vision of the project, BLOSOSM CHEER makes a spatial basis and preliminary budget to form a rough plan.
Step 2: Deep AutoCAD Drawing And Product Proposal
According to the user's overall project budget, the overall solution design and overall product quotation plan are carried out in depth. After the plan is determined, the product will be customized and produced.












